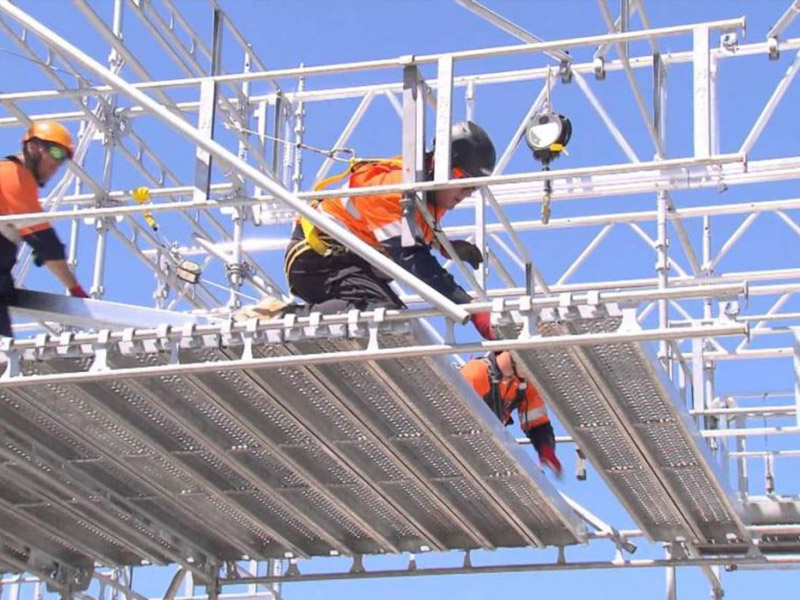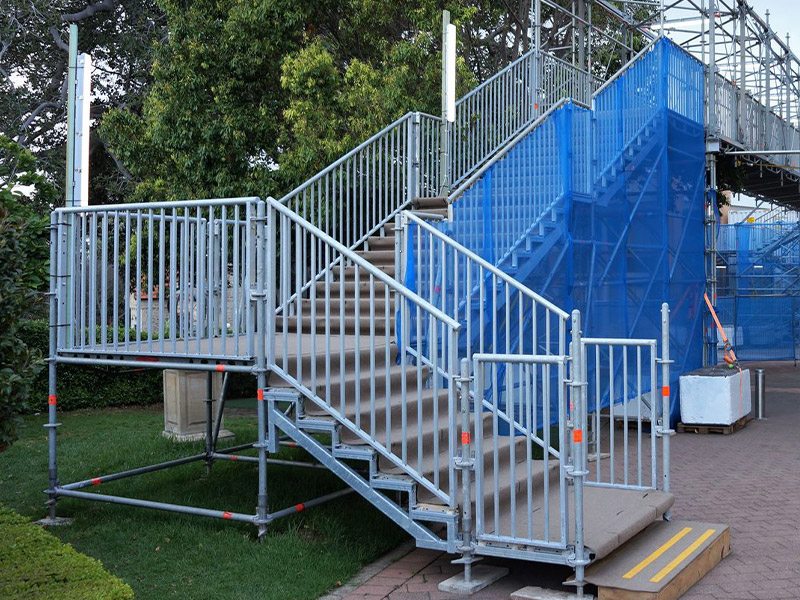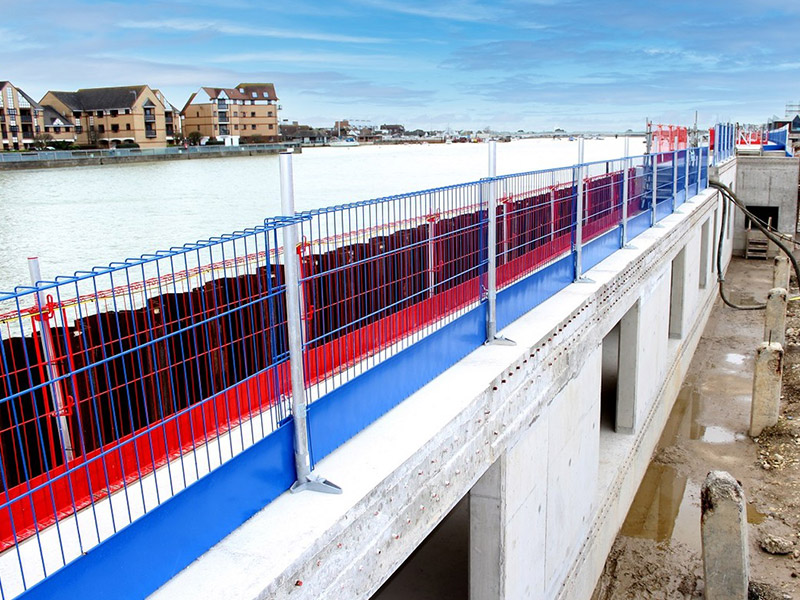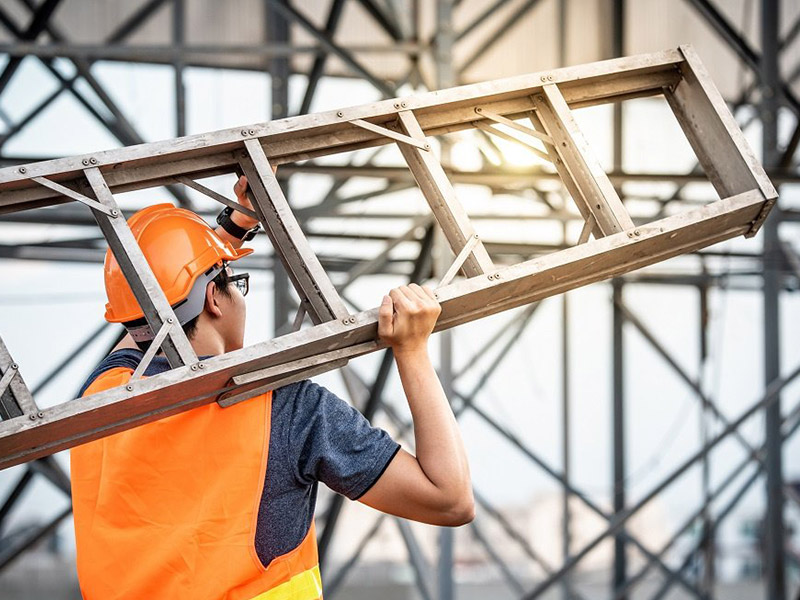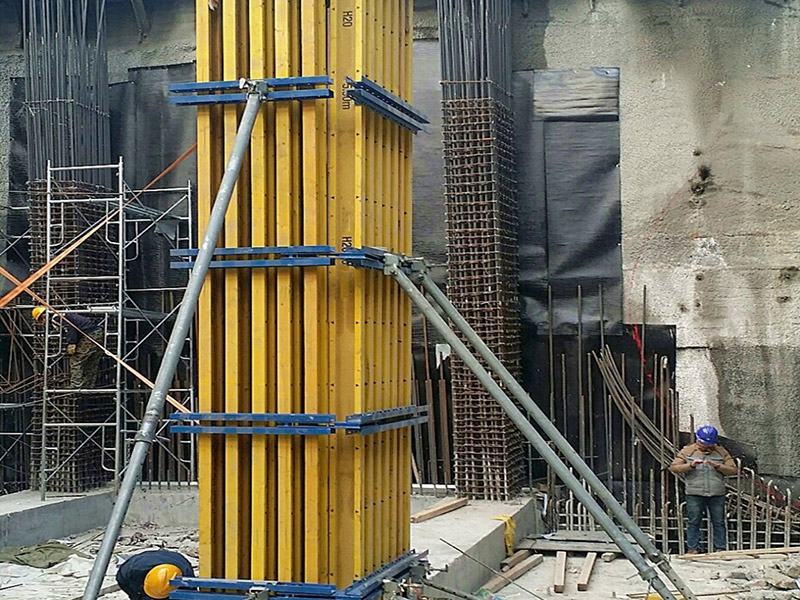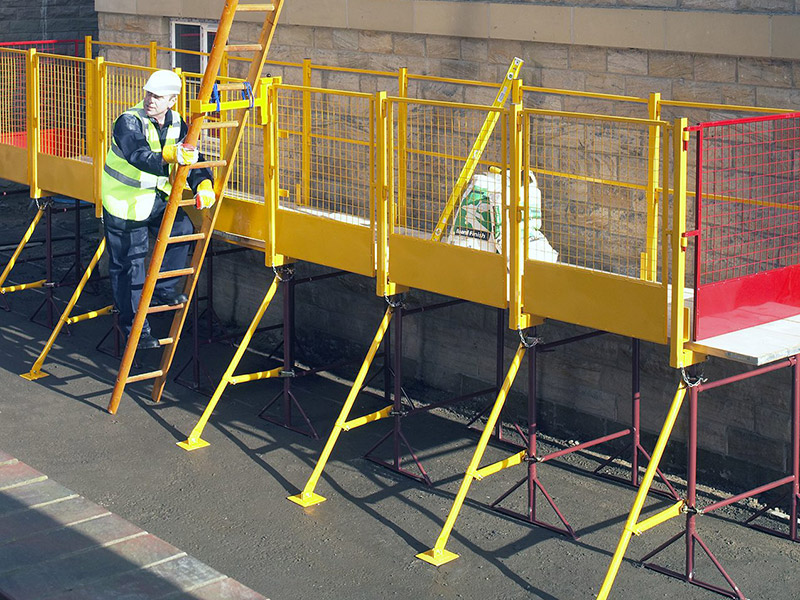Construction requirements for Facade scaffolding systems
 Feb 14, 2023|
Feb 14, 2023| View:624
View:624In modern industrial building construction, Facade scaffolding systems is necessary to complete operations. Since Facade scaffolding systems is related to the safety of construction personnel as well as the quality of the building, it has a set of strict construction requirements.
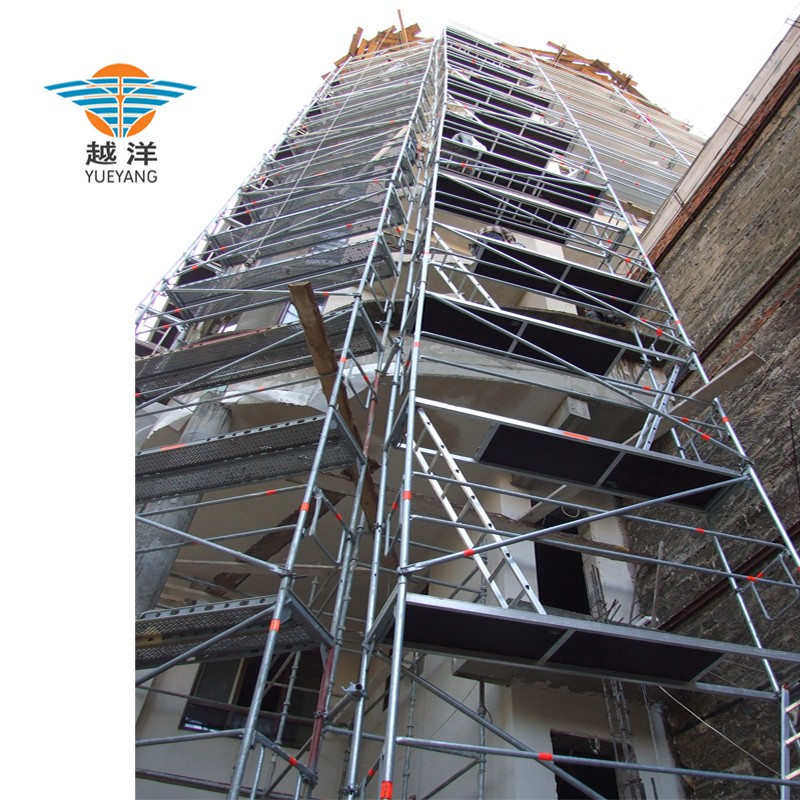
1. Construction instructions for Facade scaffolding systems.
(1) Construction operator requirements.
a) Facade scaffolding systems construction personnel must hold a special work-type operation certificate before working.
b) Facade scaffolding systems safety operation management requires construction personnel to properly use personal labour protective equipment, proper use of non-slip shoes, tool bags, etc.
(2) Special construction plan for Facade scaffolding systems safety.
a) Facade scaffolding systems belongs to the part of the project with greater danger and must prepare a special construction plan for safety.
b) the erection height of 50m and above floor steel pipe Facade scaffolding systems project, lifting height of 150m and above attached whole and piece lifting Facade scaffolding systems project, erection height of 20m and above overhanging Facade scaffolding systems project and other more than a certain size of the more dangerous parts of the project, experts should be organized to demonstrate the program.
2. Material requirements for Facade scaffolding systems.
(1) Facade scaffolding systems material requirements.
Steel pipe using φ48.3mm * 3.6mm, each maximum mass should not be greater than 25.8kg, should be painted with anti-rust paint and warning colour before use.
(2) There are three forms of commonly used fasteners.
a) for two steel pipes connected to the butt fasteners.
(b) for two arbitrary angle intersections of steel pipe connection of the rotary fasteners.
c) right-angle fasteners for two vertically intersecting steel pipe connections.
(3) base selection.
The base is generally thick, 8mm, the side length of 150-200mm steel plate for the base plate, welded 150mm high steel pipe (or steel). The base has an insert and jacket type.
(4) Wooden footboard.
Wooden Facade scaffolding systems board using 4000 × 200 × 50mm cedar, red pine and other first-class materials, the ends of the appropriate galvanized wire hoop around two circles.
(5) Safety net.
Dense mesh and horizontal safety netting should comply with relevant standards and have a certificate of conformity (flame retardant). Dense mesh safety net density is less than 2000 mesh / 100cm².
3. Inspection and acceptance of Facade scaffolding systems.
(1) Facade scaffolding systems and its foundation should be inspected and accepted in the following stages.
(a) After completion of the foundation and before the Facade scaffolding systems is erected.
b) before the load is applied on the operating level.
c) after each erection of 6 to 8m height.
d) after reaching the design height.
e) in case of strong wind of level 6 and above or after heavy rain, after thawing of frozen areas.
f) out of service for more than one month.
(2) Facade scaffolding systems dismantling safety precautions.
A) preparatory work before dismantling.
a) safety technical briefing before dismantling.
b) a comprehensive check of Facade scaffolding systems fastener connections, connecting wall pieces, and support systems are in line with the construction requirements.
c) remove debris and ground obstacles on the scaffold.
d) set up a guarded isolation area.
B) Dismantling order.
Demolition should be top-down, layer by layer, that is, safety net → railings → Facade scaffolding systems plate → scissor brace → small horizontal bar → large horizontal bar → vertical bar, so that a step clear.
Dismantling to the height of the last vertical bar in the lower part should first set up a temporary throw support reinforcement and then remove the wall pieces.
C) demolition safety matters.
a) the wall pieces must be dismantled layer by layer with the Facade scaffolding systems. It is strictly prohibited to dismantle the whole layer or several layers of the wall pieces and then dismantle the Facade scaffolding systems.
b) should be carried out from top to bottom layer by layer, strictly forbidden to work simultaneously up and down.
c) segmental demolition height difference greater than two steps. It should be set up with additional wall pieces.
d) unloading each component is strictly prohibited to throw to the ground.
e) demolition of the components should be crane lifting or manual transfer to the ground and is strictly prohibited from high down throwing.
The above is about the construction requirements of Facade scaffolding systems. If you need more detailed information, welcome to contact us!



 yueyang@yueyangcz.com
yueyang@yueyangcz.com