Product Categories
Scaffolding System
Event System
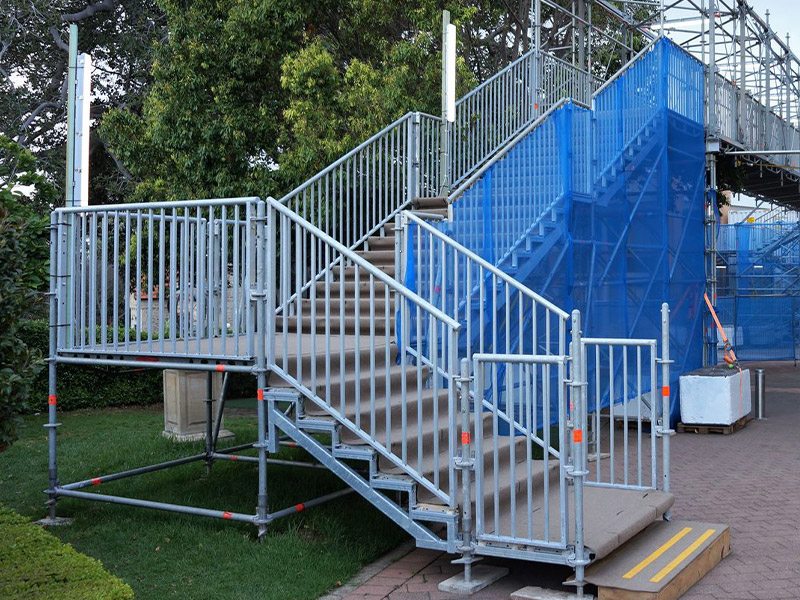
Event System
Barrier And Edge Protection System
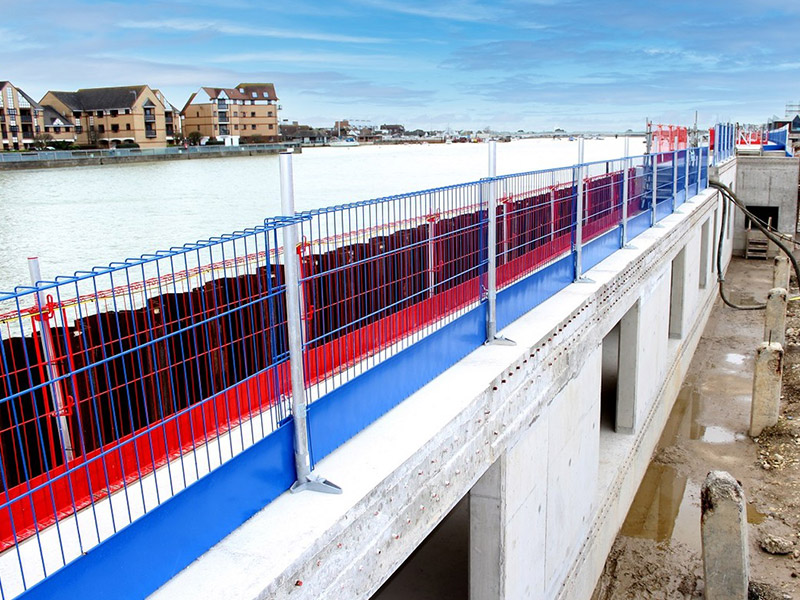
Barrier And Edge Protection System
Ladder And Stair
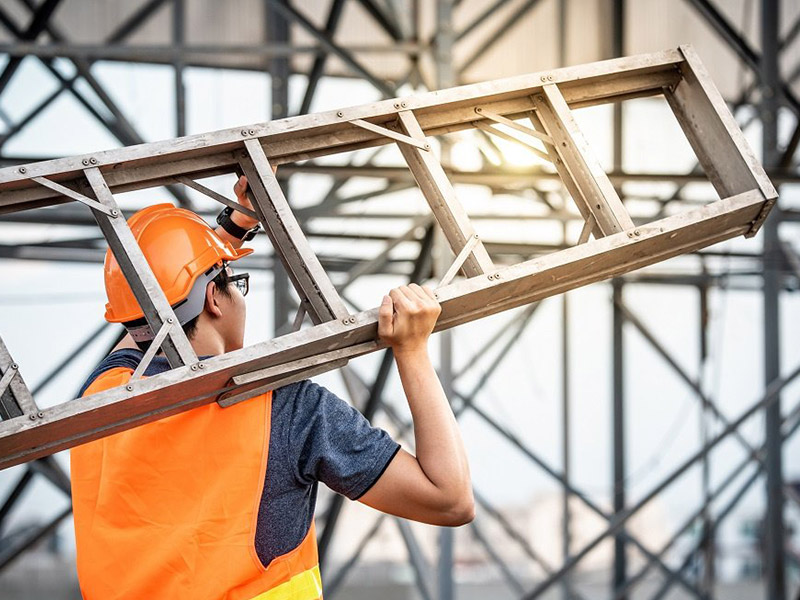
Ladder And Stair
Concrete Formwork
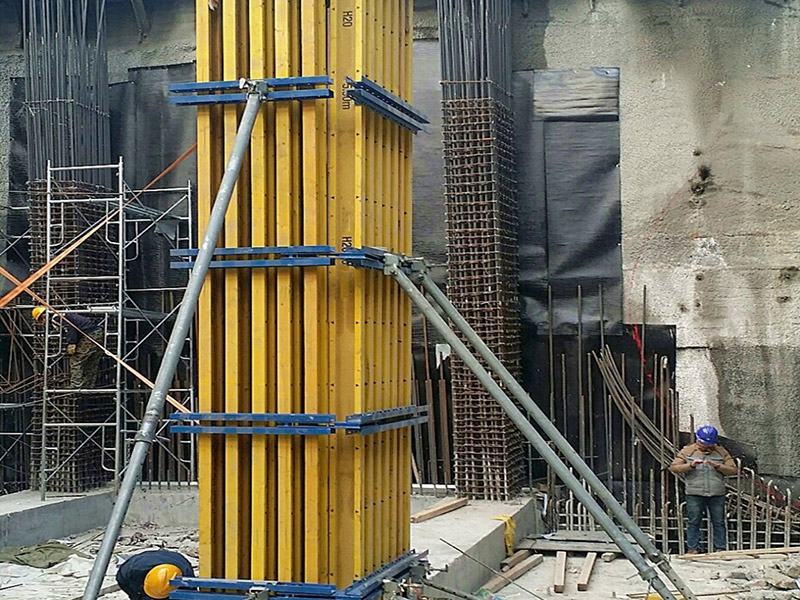
Concrete Formwork
Trestle
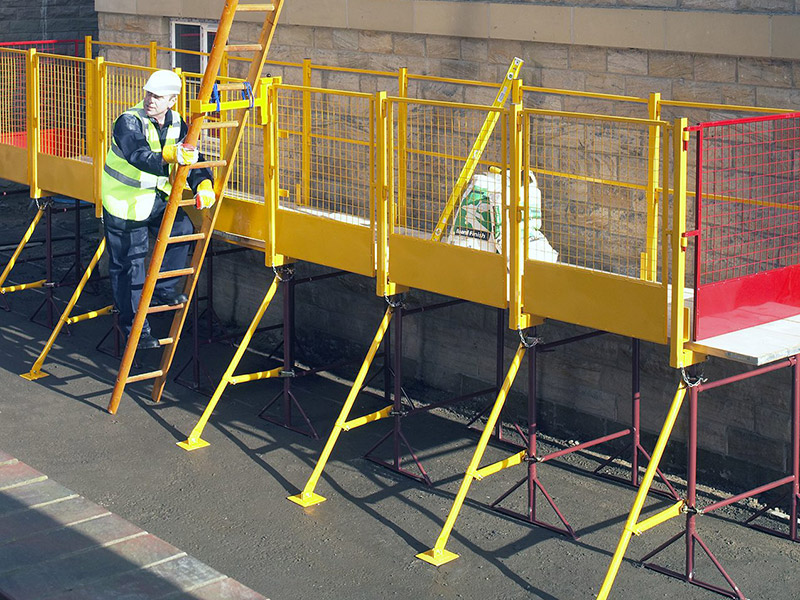
Trestle

● High Grade Aluminium takes heavy loading capacity, get to 4.4kN.
● Light Weight makes high work effective.
● Special design for aerial using, easy installation, less labour force, economic cost.
● More items for more possibilities.
● Aluminium ringlock scaffolding tower and more sizes can be customized.
● Sample Model below: 7m(H)X2.07m(L)X1.40m(W) with base support.
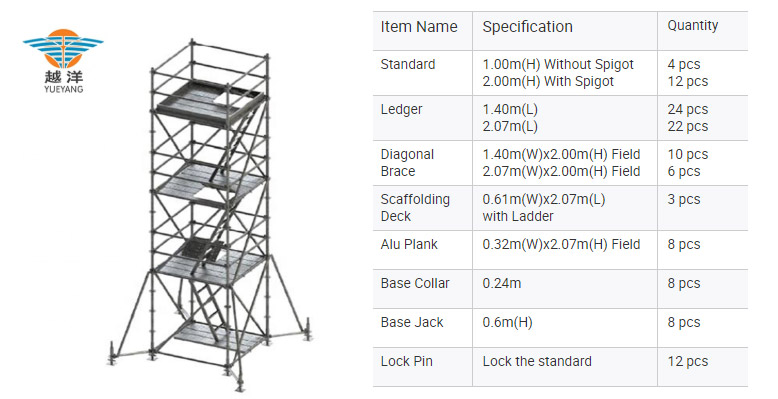

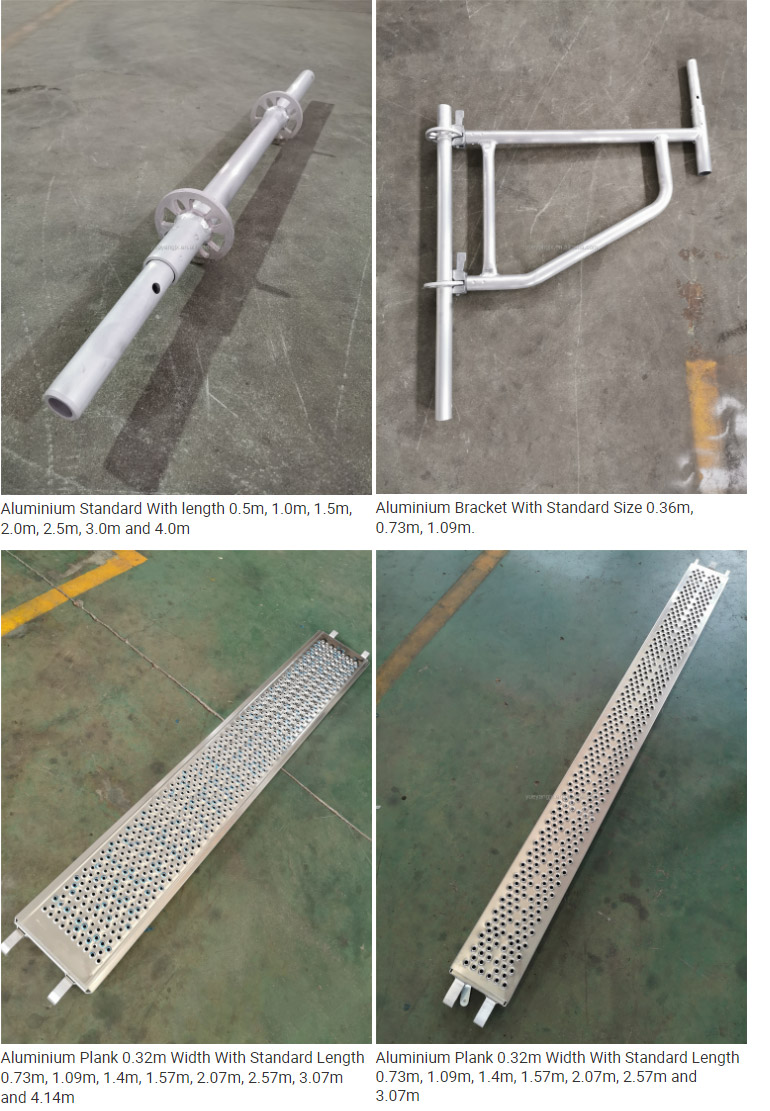
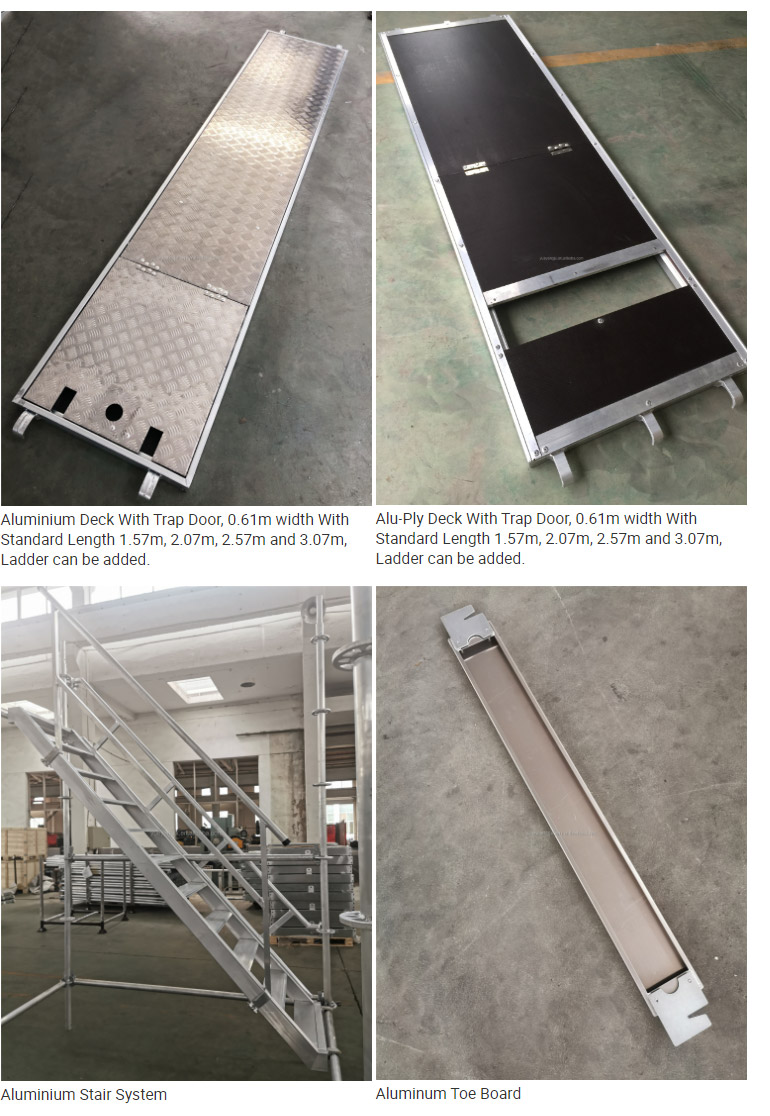

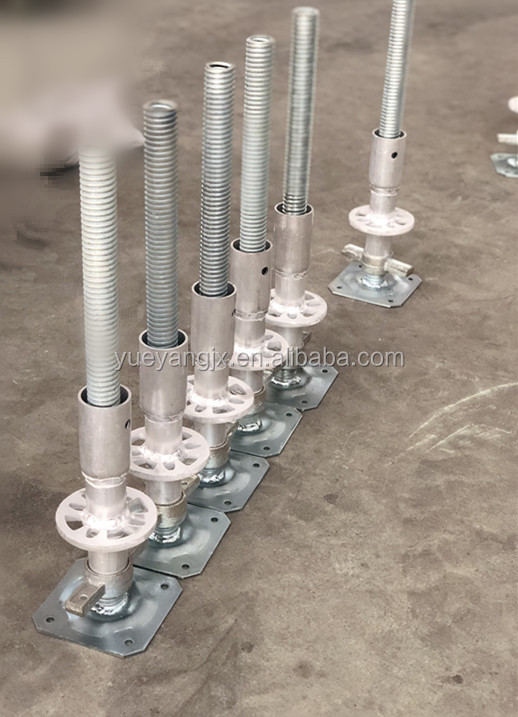
Put adjustable base jack on the ground, followed by the base collars, with the thinner tube downwards onto the adjustable base jack. The recommended height for the adjustable base jack extension is 20 cm. Begin erecting at the ground’s highest point.
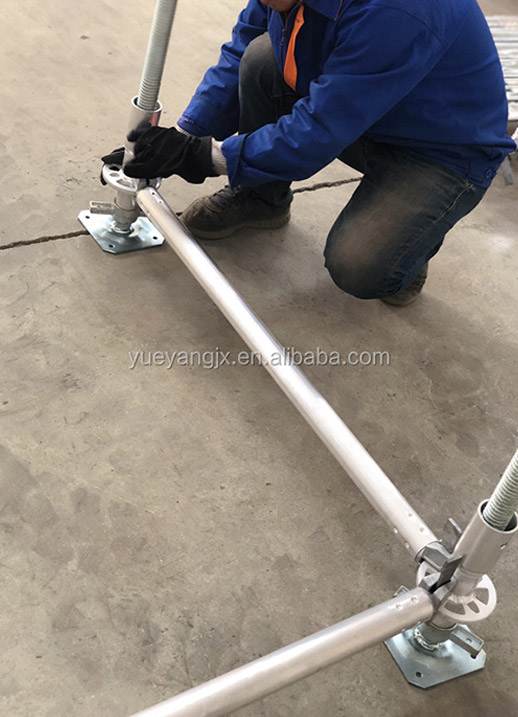
In the first bay connect the single ledger (A)m and single ledgers (B)m to the small holes of the base collars. Check the assembled frame and ensure that it is level and square.Note: Anchor the base jack to the ground.
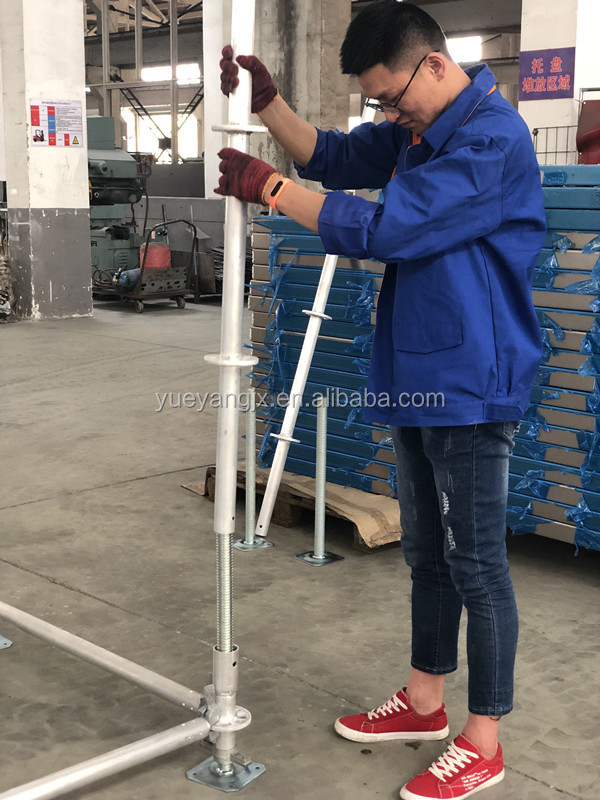
Place the standards 2.0m over the adjustable base jack onto the base collars.
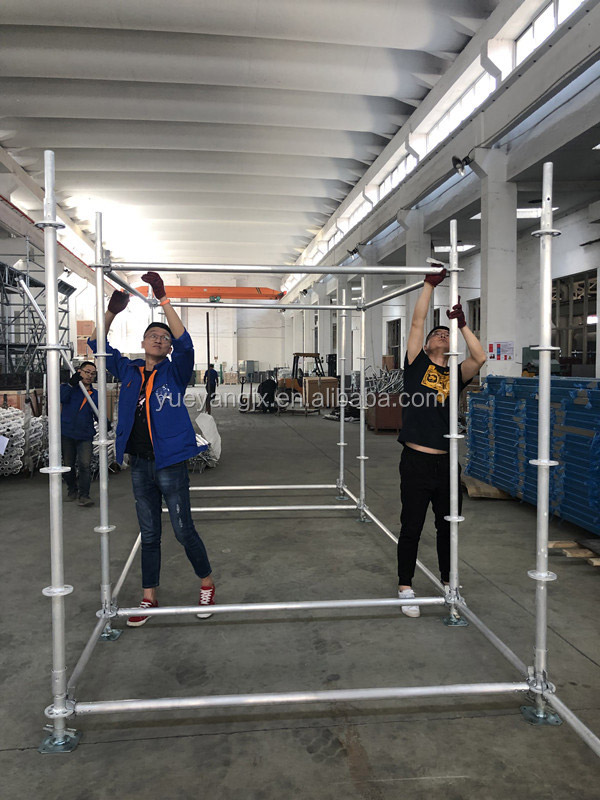
Install the second floor single ledgers at a 2m height (4 rosette spacings). The specifications of Single ledgers follow the first floor bays.
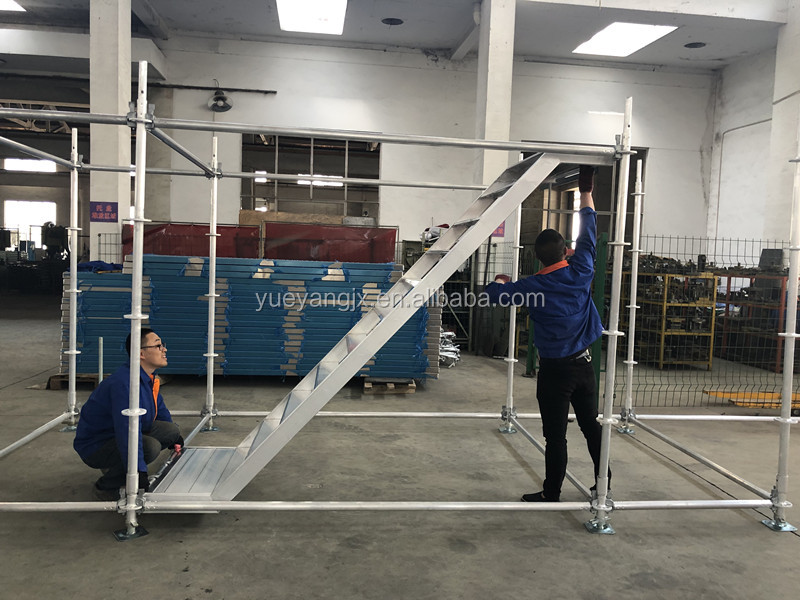
Put the stairway to the section you want at the 2.0m height.
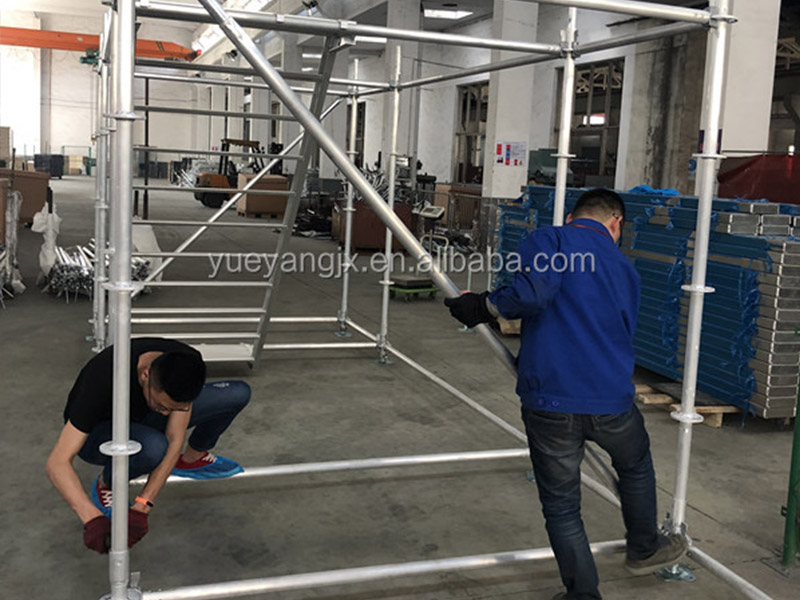
Install the diagonal bracing according to plan.Meanwhile, secure all the wedges of single ledgers and diagonal braces with hammer.
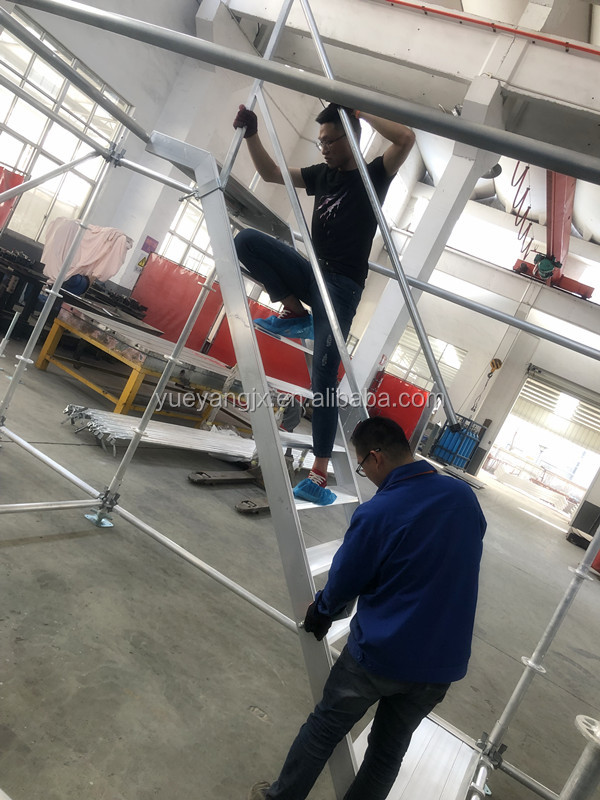
Install the internal handrail on to stair way.
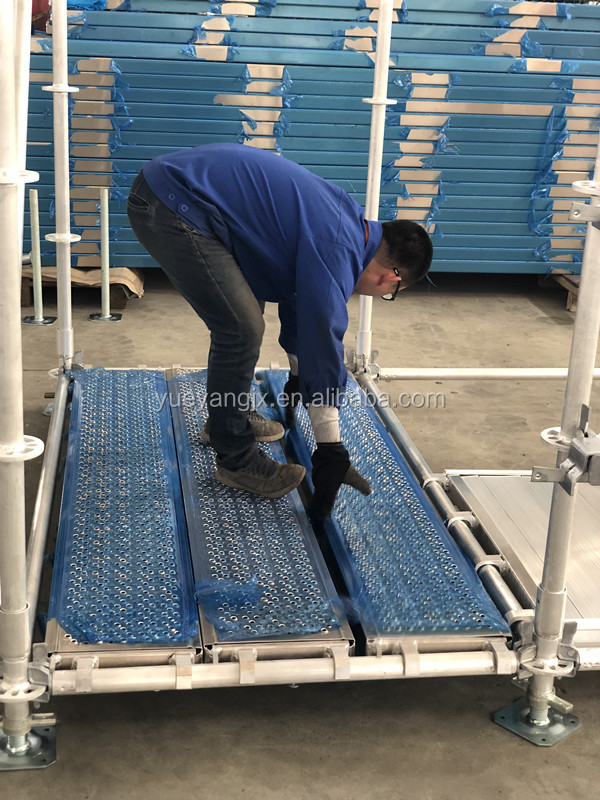
Installing the plank beside the stairway. Lock the planks to the single ledgers with the lock plate at the back of planks.
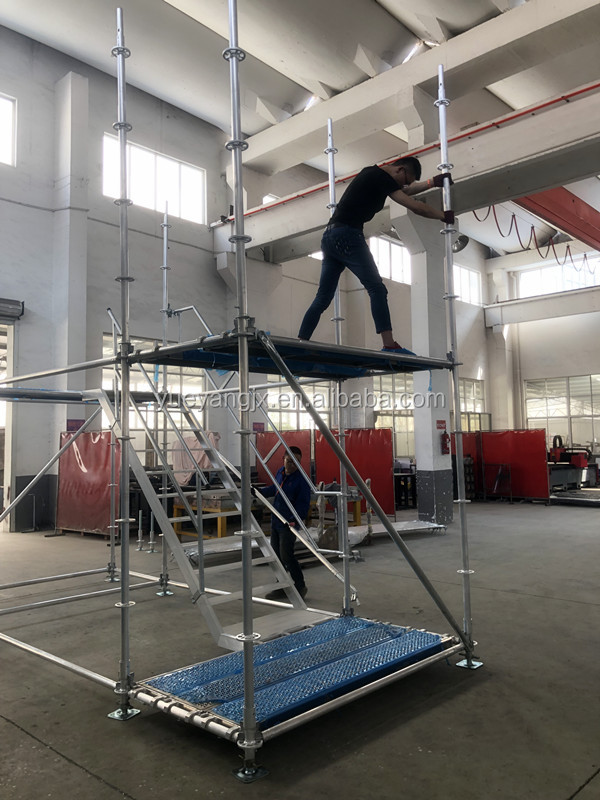
Repeat the step 1-4 for upper section install.TIP: When putting the standards on top of each other, turn them so that they can, (if necessary), be connected to one another with locking pins.
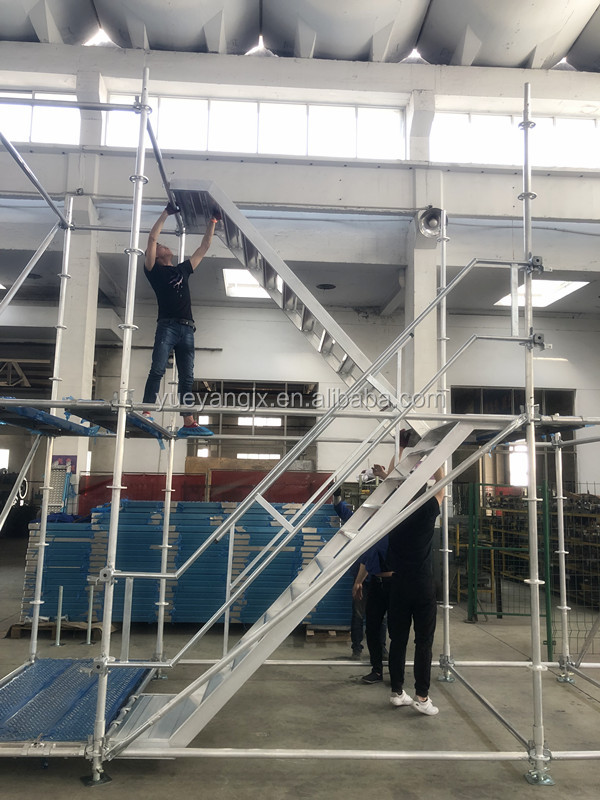
Install the second stairway from the second floor to third foor. Repeat the step 5-6 to install the handrail and planks. Flow up with others parts as plan if have customize design.

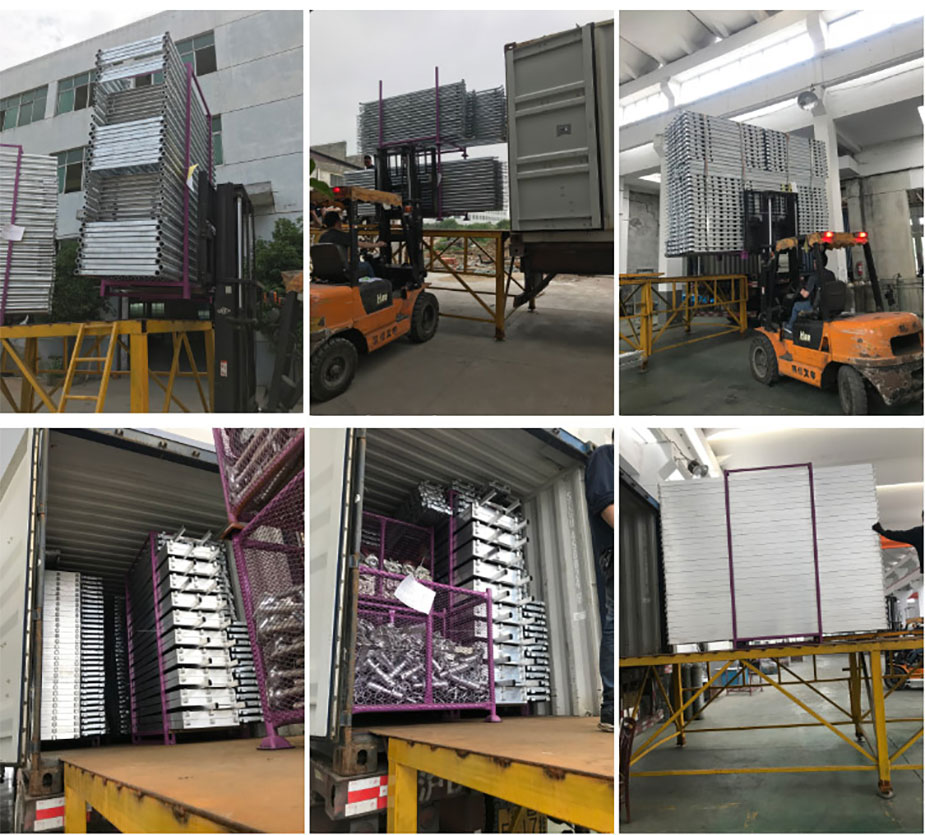

Adhering to the enterprise principle of "quality is our lifeblood, customers' satisfaction is our concern", every production procedure is inspected strictly, from design to manufacture, from the purchase of auxiliary materials to finished products.
E-mail: yueyang@yueyangcz.com
Tel: +86-519-86510728
Fax: +86-519-86518567
WhatsApp: +86-13511678815
Add: Qianhuang Industrial Park, Wujin District, Changzhou City , Jiangsu Province. China . 213172