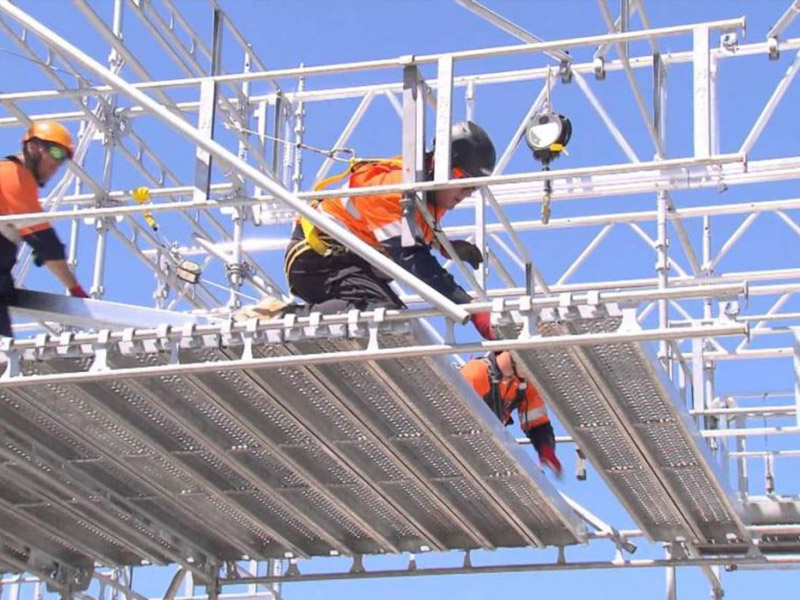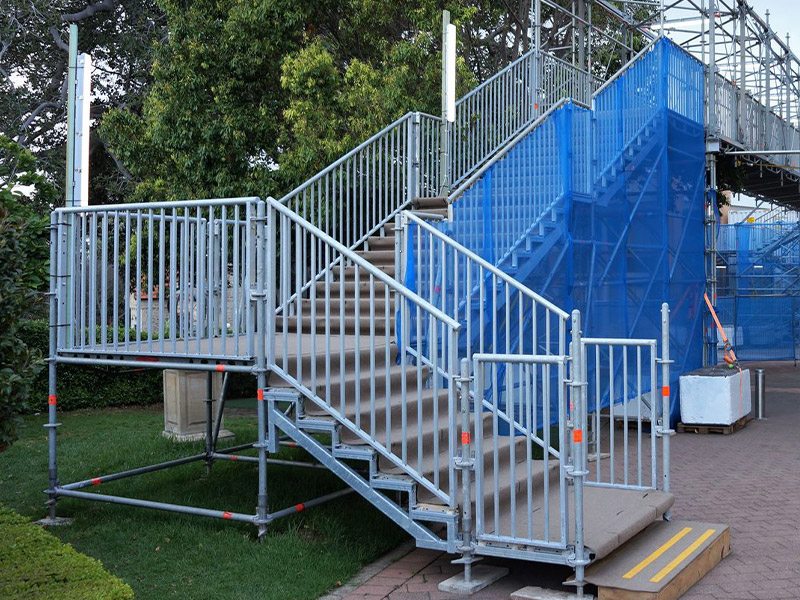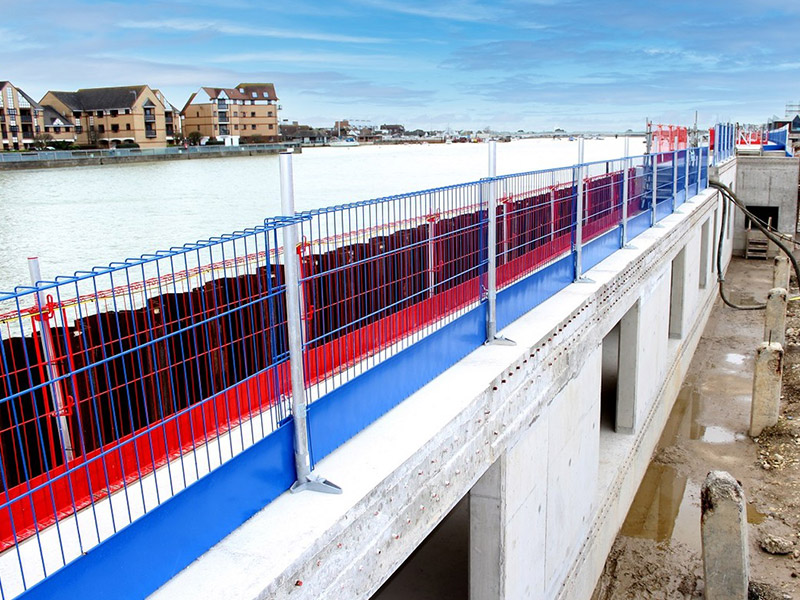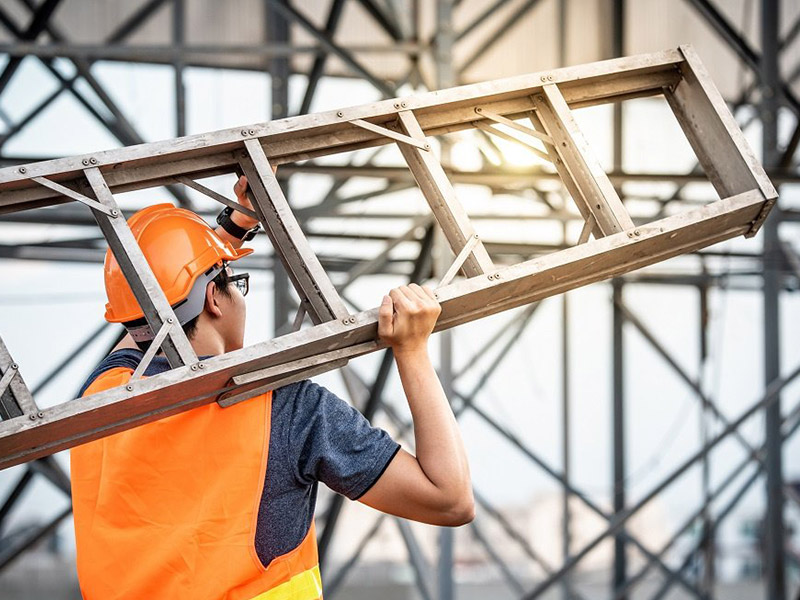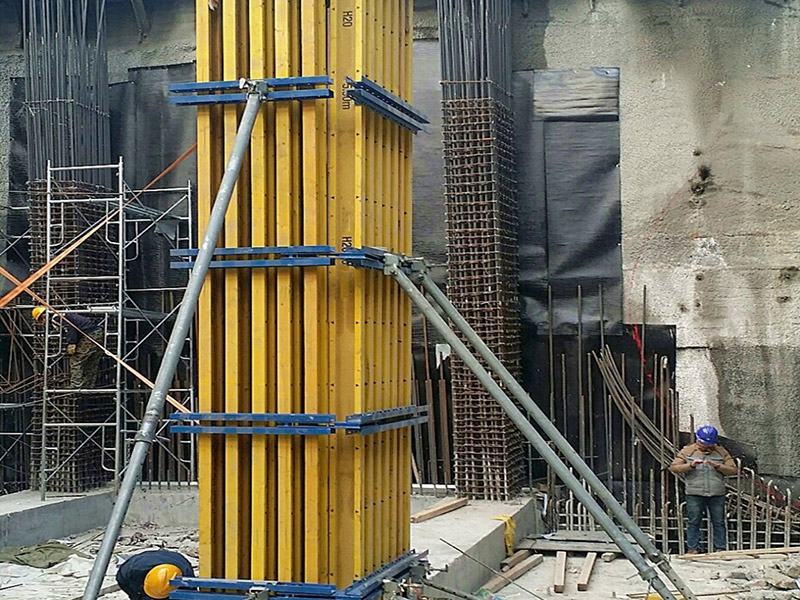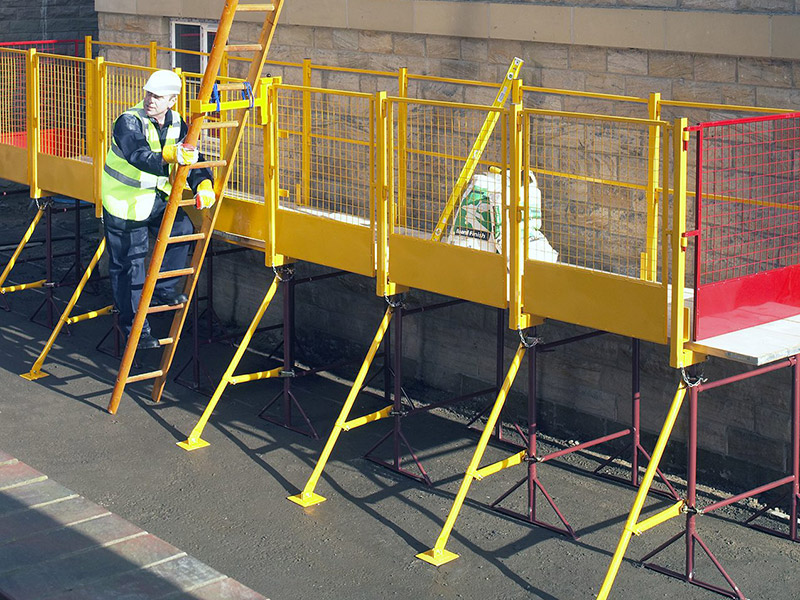Acceptance points of systems scaffolding
 Dec 23, 2022|
Dec 23, 2022| View:487
View:487With the development of society, the systems scaffolding as construction, installation, and maintenance construction of essential temporary facilities, is erected with the progress of the project, erected after completion, need to be accepted to put into use, the project production manager programmer should organize the systems scaffolding, technical person in charge, the person in charge of safety supervision, erection team to participate in acceptance, the company technology department, safety department can send people to participate in acceptance, all kinds of acceptance To fill out the acceptance records, the parties involved in the acceptance of the signature for the file. So what are the specific inspection items when the systems scaffolding acceptance? The following article will take you to understand in detail.
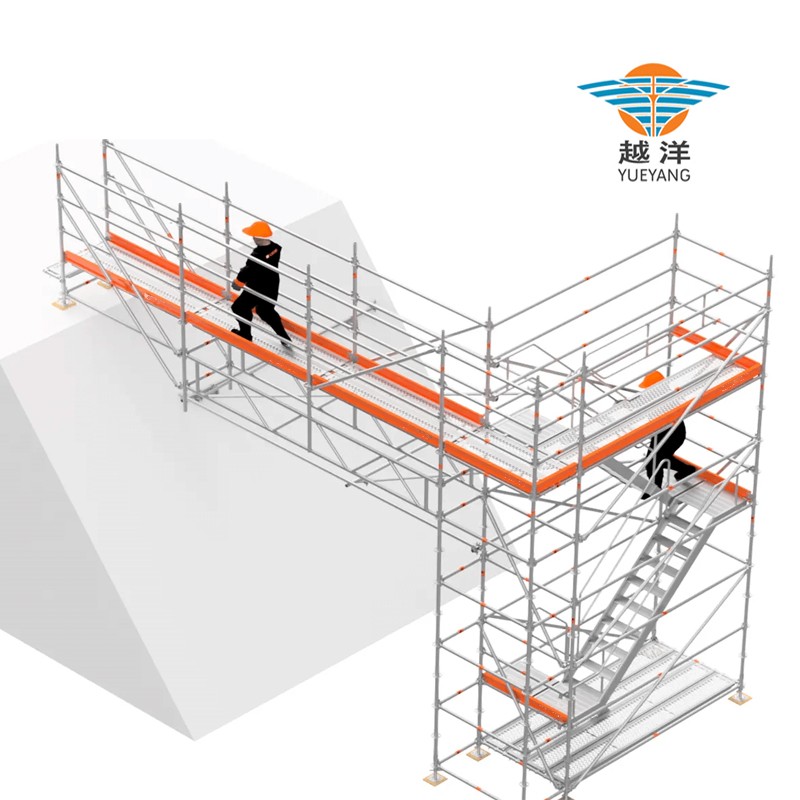
1. systems scaffolding foundation and find acceptance.
(1) systems scaffolding foundation and foundation construction must be based on the scaffolding erection height and erection site soil conditions following the relevant provisions of the calculation;
(2) systems scaffolding foundations and foundations are compacted;
(3) systems scaffolding foundations and foundations are levels;
(4) whether the systems' scaffolding and foundation are saturated.
2. Acceptance of systems scaffolding frame drainage ditch.
(1) systems scaffolding erection site debris removal, leveling, and making drainage smooth;
(2) the setting of the drainage ditch and the distance of the outermost row of the systems scaffolding uprights;
(3) the width and slope of the drainage ditch.
3. Acceptance of systems scaffolding mat, bottom bracket.
(1) systems scaffolding pad, bottom bracket acceptance is based on the height of the scaffolding and bearing to determine;
(2) the systems scaffolding pad area and thickness must be strictly calculated;
(3) systems scaffolding bottom bracket must be placed in the center part of the mat;
(4) systems scaffolding bottom bracket width greater than 100mm thickness shall not be less than 50mm.
4. Acceptance of systems scaffolding floor sweeping bar.
(1) sweeping rod must be connected with the uprights, the horizontal height difference shall not be greater than 1m, and the distance from the slope shall not be less than 0.5m;
(2) The longitudinal sweeping rod should be fixed with right-angle fasteners on the upright rod at a distance of not more than 200mm from the base;
(3) The horizontal sweeping bar should be fixed with right-angle fasteners immediately below the longitudinal sweeping bar on the uprights.
5. systems are scaffolding main acceptance criteria.
(1) The load of the systems scaffolding shall not exceed 300kg/m2. Special scaffolding must be calculated separately;
(2) The vertical deviation of the uprights should be accepted according to the height of the scaffold body and control its absolute difference at the same time;
(3) systems scaffolding rod length in addition to the top of the top layer can use lap joints, the rest of the layers of each step joints must use butt fasteners connection, scaffolding frame joints should be staggered arrangement;
(4) big scaffolding crossbar must be set continuously, not in the same span. The scaffolding side crossbar out of the frame body should be between 10 ~ and 15cm;
(5) small scaffolding crossbar should be set at the intersection of the upright and large crossbar and must be connected with the upright using right-angle fasteners fixed on the longitudinal horizontal bar;
(6) in the erection process of the frame, fasteners must be used reasonably and shall not substitute, and misuse fasteners, slippery wire, or with cracked fasteners must never be used in the frame.
6. systems scaffolding scissor brace acceptance.
(1) more than 24m scaffolding must be set up in the outer facade of each end of a scissor brace and should be set up continuously from the bottom to the top;
(2) load-bearing and special scaffolding internal set more than one continuous scissor brace from bottom to top, scissor brace diagonal bar with the ground whether the angle of inclination between 45 ° ~ 60 °, the width of each scissor brace should not be less than 4 spans, and should not be less than 6m.
7. systems were scaffolding up and down the acceptance of measures.
(1) systems scaffolding up and down measures have two types: hanging ladders and build "of" walkway or inclined walkway;
(2) climbing ladder hanging must be continuously vertically set from low to high. Every vertical about 3m must be fixed once, the top hook using 8# lead wire tied firmly;
(3) the up and down walkway must be set up together with the height of scaffolding, the width of the pedestrian walkway must not be less than 1m, slope 1:6, the width of the material walkway is not less than 1.2m, slope 1:3. Anti-skid strip spacing 0.3m, anti-skid strip height about 3~5cm.
8. Acceptance of anti-fall measures for the shelf body.
(1) systems scaffolding such as the need to hang safety net, check the safety net must be flat, solid, and complete;
(2) systems scaffolding for building construction must be equipped with a dense mesh net on the outside. The dense mesh net must be flat and complete;
(3) in the systems scaffolding, the vertical height of every 10 ~ 15m needs to set up fall protection measures, in the outside of the frame should be set up on time dense mesh net.
The above is about the system of scaffolding acceptance points. If you need more detailed information, welcome to contact us!



 yueyang@yueyangcz.com
yueyang@yueyangcz.com